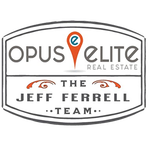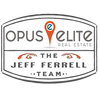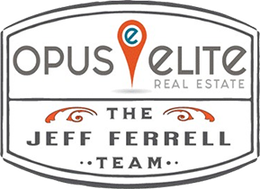$299,000
Don't miss out on this one! Welcome to this charming 3-bedroom, 1-bath ranch in desirable Browns Mills! This well-maintained home boasts a freshly painted interior, brand new flooring, and a new water heater. The spacious back patio, perfect for entertaining, is covered by a metal-roof gazebo complete with a chandelier… Read More and string lights for added ambiance. Outside, enjoy the cedar-raised garden beds, a large shed with high ceilings, and a cozy fire pit for backyard bonfires. The property includes an extra-large garage and an expansive driveway for ample off-street parking. Located in a neighborhood with exceptional amenities, Browns Mills offers **FREE two-year preschool** in a state-of-the-art school. This home is also in the sought-after area for the new elementary school, Denbo Crichton, serving grades K-5. Optional swing set included. Don't miss this fantastic opportunity to own a beautiful home in a community that has it all! Read Less
Courtesy of April Allen, Coldwell Banker Home Connection. [email protected].
Listing Snapshot
Days Online
50
Last Updated
Property Type
Single Family Residential
Beds
3
Full Baths
1
Square Ft.
1,054
Lot Size
0.24 Acres
Year Built
1953
MLS Number
NJBL2075836
30 Days Snapshot Of 08015
$329k
+5%
(avg) sold price
15
-28%
homes sold
47
+14%
(avg) days on market
Snapshot
Area Map
Additional Details
Appliances & Equipment
Dishwasher, Disposal, Built-In Microwave, ENERGY STAR Refrigerator, Exhaust Fan, Icemaker, Oven - Self Cleaning, Refrigerator, Stove, Water Heater
Building
1,054 sqft living area, 1,054 sqft above grade (finished), Built in 1953, Structure Type: Detached, 1 levels, Ranch/Rambler, Frame
Cooling
Central Air, Electric, Central A/C
Accessibility Features
Other
Exterior Features
Exterior Lighting, Flood Lights, Outbuilding(s), Sidewalks, Street Lights
Fence
Fully, Wood
Floors
Engineered Wood
Foundation
Crawl Space
Garage
2 garage spaces
Heating
Oil, Forced Air
Interior Features
Attic, Attic/House Fan, Bathroom - Tub Shower, Ceiling Fan(s), Chair Railings, Combination Kitchen/Dining, Crown Moldings, Floor Plan - Open, Kitchen - Eat-In, Recessed Lighting, Wainscotting
Lot
10,498 sqft, Lot Size Dimensions: 84.00 x 125.00, 0.24 acres, Backs to Trees, Rear Yard, Level
Property
Other Structures: Above Grade, Below Grade, Outdoor Living Structures: Patio(s), Roof, View: Trees/Woods
Sewer
Public Sewer
Taxes
Tax Annual Amount: $4,303, Tax Year: 2024
Utilities
Electric Avg / Month: 150.0, Electric Prev 12 Months: 1800.0, Hot Water: Electric
Find The Perfect Home
'VIP' Listing Search
Whenever a listing hits the market that matches your criteria you will be immediately notified.
Mortgage Calculator
Monthly Payment
$0
Jeffrey Ferrell
REALTOR®

Thank you for reaching out! I will be able to read this shortly and get ahold of you so we can chat.
~JeffreyPlease Select Date
Please Select Type
Similar Listings
Listing Information © BrightMLS. All Rights Reserved.
This information is provided exclusively for consumers' personal, non-commercial use; that it may not be used for any purpose other than to identify prospective properties consumers may be interested in purchasing, and that data is deemed reliable but is not guaranteed accurate by BrightMLS. Information may appear from many brokers but not every listing in BrightMLS is available.
This content last updated on .

Confirm your time
Fill in your details and we will contact you to confirm a time.

'VIP' Property Search
Put an experts eye on your home search! You’ll receive personalized matches of results delivered direct to you.

























