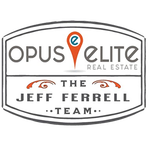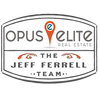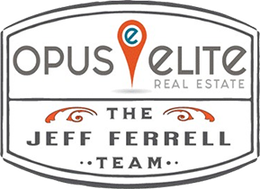$450,000
Welcome to your dream home located at 128 Ladds Lane! This stunning two-story residence offers 4 spacious bedrooms, 2 full bathrooms, and 1 half bathroom. With a large basement, this home is perfect for families seeking ample living space and modern amenities. The interior of this home features a well-equipped… Read More laundry room with a front load washer, dryer, laundry tub, and custom cabinets. All bathrooms, including the powder room, were updated in 2019, providing modern comforts and style. The living area is a cozy retreat with a gas fireplace and 3/4 inch hardwood floors throughout. Pella double hung windows, front door, and sliding door offer excellent insulation and aesthetics, complemented by updated window treatments in 2020. Three of the four bedrooms feature walk-in closets, with two professionally designed by Closet by Design. For added security, the home includes an alarm system monitored for security, along with smoke and CO detectors that directly alert the Deptford Fire Department. The kitchen was updated in 2012 with Silestone countertops, providing a durable and stylish workspace. Recent appliance updates include a microwave and garbage disposal replaced in 2023, a gas range installed in 2019, and a dishwasher and refrigerator replaced in 2012. The kitchen includes a gas oven with an electric plug option for versatility. The basement features a heater, air conditioner, and humidifier installed in 2023, each with a 10-year parts warranty. The Arzel Air Boss zone system ensures efficient heating and cooling, with the master bedroom zoned separately from the rest of the house for personalized comfort. Water systems include a gas hot water heater replaced in 2016, a sump pump replaced in 2022, and a backup sump pump with a battery replaced in 2022. The basement also includes hot and cold water connections, a sewer drain connection, and a whole-house water filter system. For convenience, there is an exterior plug for a generator that runs to the electric panel, installed in 2015, and recessed lighting adds a modern touch. The exterior of this home is equally impressive. A beige 6ft vinyl fence installed in 2021 ensures privacy and safety. The double-wide concrete driveway and a concrete walkway lead to a patio in the backyard, perfect for outdoor activities. Outdoor amenities include four hookups for spotlights/cameras, three GFI outlets in the front, one in the back, and sprinklers in the front and side yard. The roof was replaced in 2016 and comes with a 20-year transferable warranty, while an attic fan installed in the same year has a 10-year warranty. Private showings will not begin until both open houses have concluded. The open house dates are Saturday, August 3rd, and Sunday, August 4th, so don't miss your chance to see this incredible home! Read Less
Courtesy of Arthur Pisko, The Plum Real Estate Group, LLC. [email protected].
Listing Snapshot
Days Online
114
Last Updated
Property Type
Single Family Residential
Beds
4
Full Baths
2
Partial Baths
1
Square Ft.
2,118
Lot Size
0.23 Acres
Year Built
1998
MLS Number
NJGL2045438
30 Days Snapshot Of 08093
$277k
-5%
(avg) sold price
5
-37%
homes sold
18
-48%
(avg) days on market
Snapshot
Area Map
Additional Details
Appliances & Equipment
Negotiable
Basement
Full
Building
2,118 sqft living area, 2,118 sqft above grade (finished), Built in 1998, Structure Type: Detached, 2 levels, Traditional, Combination
Cooling
Central Air, Electric, Central A/C
Fence
Vinyl
Fireplaces
1 fireplace
Foundation
Brick/Mortar
Garage
1 garage space
Heating
Natural Gas, Zoned
Home Owner's Association
HOA Fee: $450, Fee Freq: Annually
Lot
10,000 sqft, Lot Size Dimensions: 80.00 x 125.00, 0.23 acres
Parking
Concrete Driveway
Property
Other Structures: Above Grade, Below Grade
Sewer
Public Sewer
Taxes
City/Town Tax Pymnt Freq: Annually, County Tax Pymnt Freq: Annually, Tax Annual Amount: $7,526, Tax Year: 2023
Utilities
Hot Water: Natural Gas
Find The Perfect Home
'VIP' Listing Search
Whenever a listing hits the market that matches your criteria you will be immediately notified.
Mortgage Calculator
Monthly Payment
$0
Jeffrey Ferrell
REALTOR®

Thank you for reaching out! I will be able to read this shortly and get ahold of you so we can chat.
~JeffreyPlease Select Date
Please Select Type
Similar Listings
Listing Information © BrightMLS. All Rights Reserved.
This information is provided exclusively for consumers' personal, non-commercial use; that it may not be used for any purpose other than to identify prospective properties consumers may be interested in purchasing, and that data is deemed reliable but is not guaranteed accurate by BrightMLS. Information may appear from many brokers but not every listing in BrightMLS is available.
This content last updated on .

Confirm your time
Fill in your details and we will contact you to confirm a time.

'VIP' Property Search
Put an experts eye on your home search! You’ll receive personalized matches of results delivered direct to you.













































































